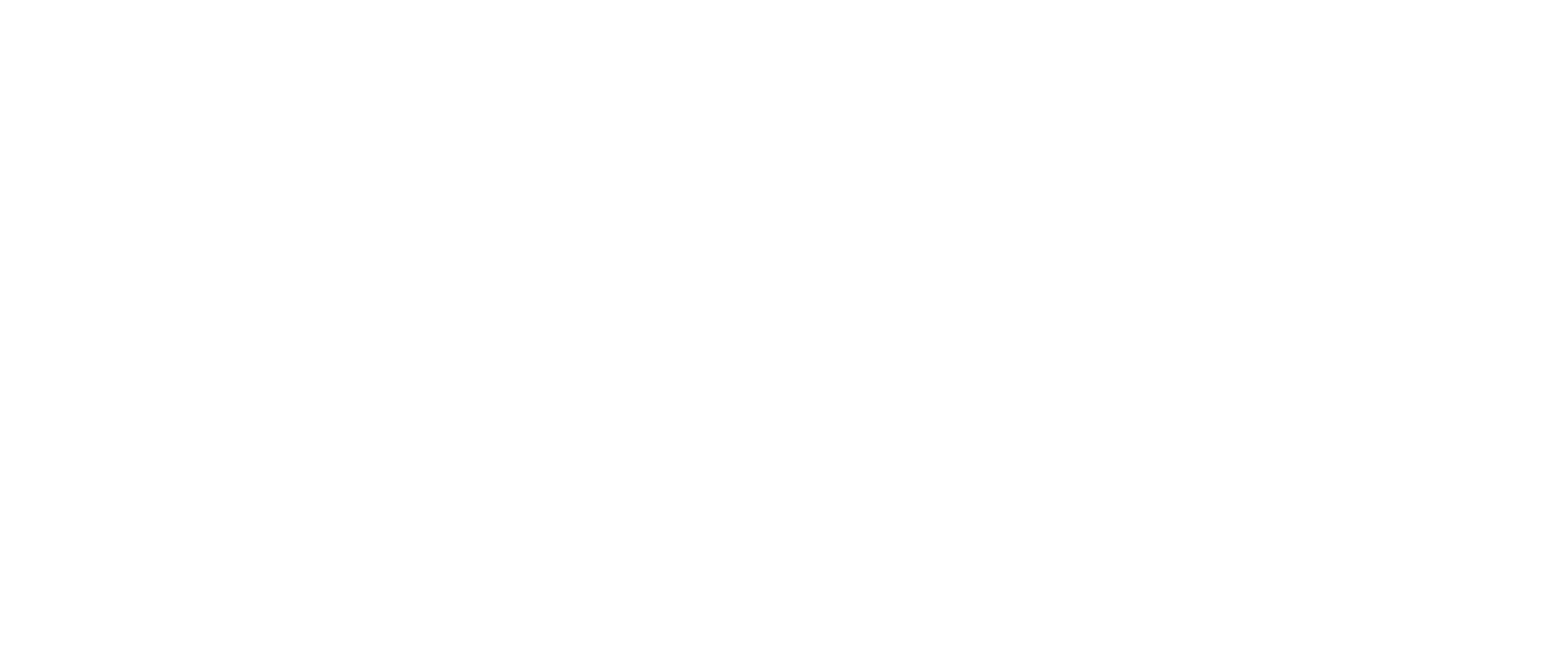Welcome to The Belmont, a stylish 2-storey home designed for laned lots, now available for quick possession in the desirable community of Prairie Pointe. Located at 481 Ken Oblik Drive, this 1,517 sq.ft. home offers 3 bedrooms, 2.5 bathrooms, and an open-concept layout perfect for families, first-time buyers, or anyone looking for a move-in-ready home in Winnipeg.
Inside, the bright main floor features large windows, pot lighting, and durable laminate flooring. The great room’s 9-ft. ceilings and built-in entertainment unit with fireplace create a warm and inviting space. The kitchen offers abundant maple cabinetry, quartz countertops, and a large peninsula with extended bar seating, ideal for everyday living and entertaining.
Upstairs, the primary bedroom includes a private 3-piece ensuite with a 5-ft. glass shower. Two additional bedrooms and an upstairs laundry room add comfort and convenience. The basement is future-ready with rough-ins for a second laundry, wet bar kitchenette, and a private side door entry, perfect for a potential rental suite or in-law space.
With its stone-accented exterior, rear concrete parking pad, and carefully chosen finishes, The Belmont combines curb appeal with lasting value.
