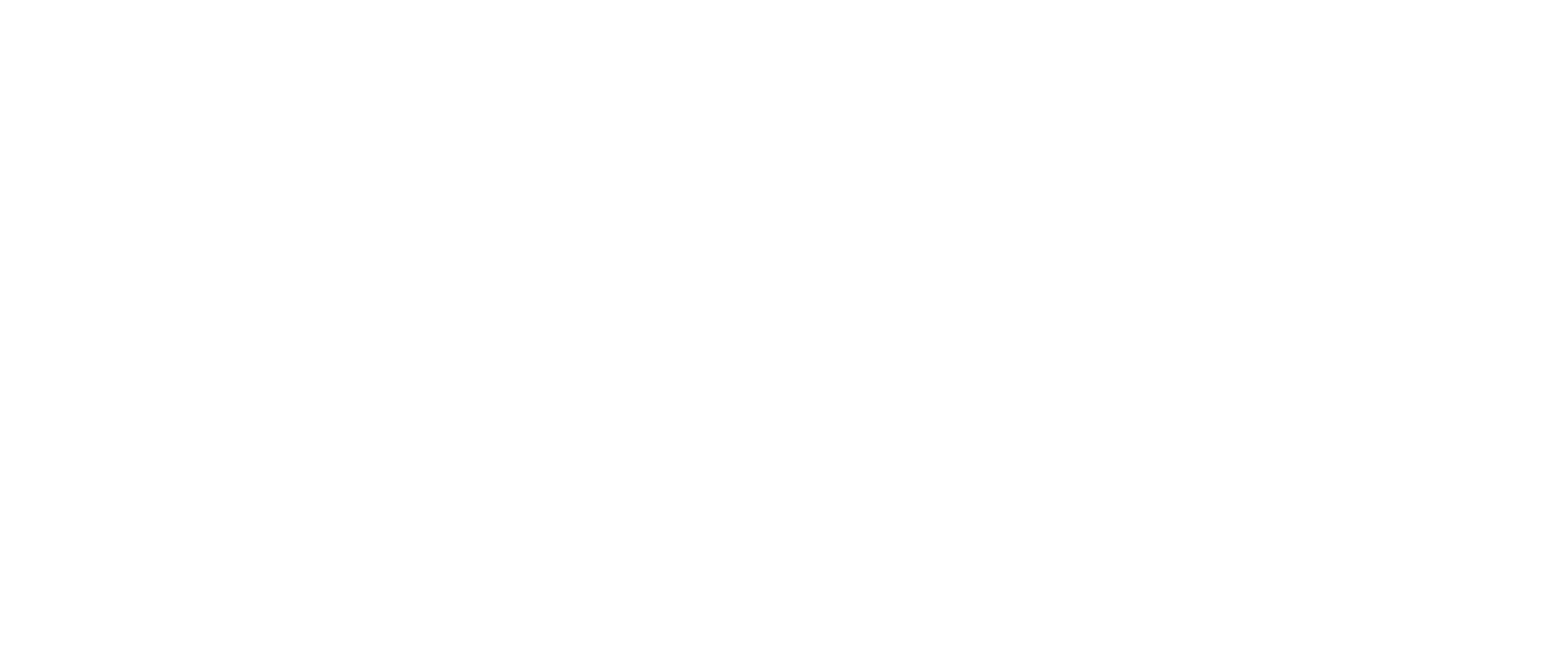I have listed a new property at 200 Moonlight BAY in Winnipeg. See details here
BRAND NEW | FULLY UPGRADED | SINGLE DETACHED HOME W/ ATTACHED GARAGE | PRIVATE SIDE ENTRY & READY FOR SPRING POSSESSION! Exceptional value with over 1,500 sq.ft. of living space! This 3-bedroom, 2.5-bath home offers second-floor laundry, a private basement entry, and $35,000+ in show-home-quality upgrades! The main floor features raised ceilings and LVP flooring through out, custom modern fireplace entertainment cente. The Kitchen is finished in all-white cabinetry, quartz countertops with tiled backsplash and more! Upstairs offers three spacious bedrooms, two additional baths, a deluxe primary suite with walk-in closet, oversized ensuite with 8’ quartz vanity, and a 5’ x 3’ shower. The basement offers a private side entry, raised ceilings, oversized windows, added plumbing for kitchenette, bath, a 2nd laundry system—ideal for a future in-law or rental suite! Complete with attached garage and 16’ double driveway (parking for 5 vehicles). Located on a quiet bay in the desirable Stage 8 of Prairie Pointe, near parks, lakes, and future shopping! Approved for the NEW 5% GST Rebate Program—$25,000+ back to Purchasers (cond. apply). *ONLY 2 REMAINING* Book your showing today!
